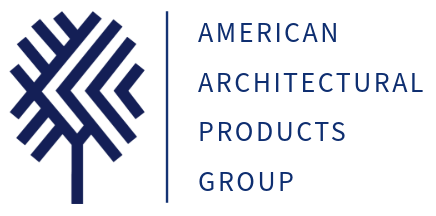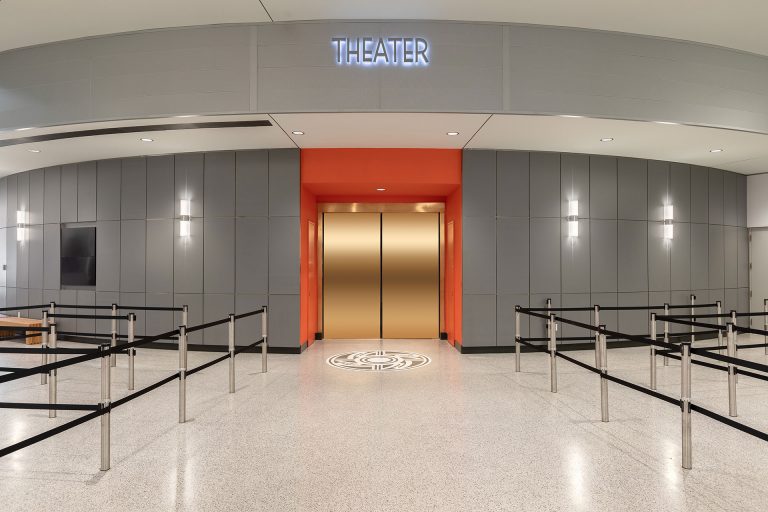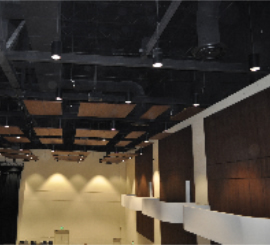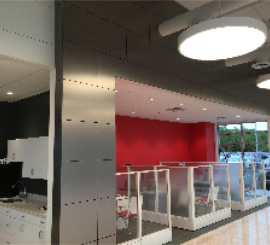About AAPG
American Architectural Products Group is a linearly integrated wood products manufacturer providing Wood Solutions in the form of innovative wood sheet materials and fabricated Architectural Systems.Get in Touch
- 248 James Street
Venice , FL 34285 - +1-844-307-9571
- info@aapgco.com
- www.aapgco.com

Façade Wall Panel System

Beautiful, Functional, Durable and QUICK to install. Façade is suitable for any wall condition
Façade is a non progressive steel frame system that enables the attachment of virtually any panel type with multiple thicknesses, shapes and optional characteristics in the same elevation. The system options include stand-off arrangements allowing the panels to be pushed away from the wall to accomodate utilities and services behind the panels. Additonally partial weight transfer to the floor enables heavy panels to be supported without compromising the integrity of the wall. Panels with backlighting and acoustical absorption are both available on this system.
The Façade System
Wherever there is a need for architectural wall panels, AAM's Façade System is a smart solution. Fully integrated system components include steel supports and concealed fixing hardware, fully machined panels complete with pre-machined and installed fastening anchor points, and multiple reveal and panel edge options. The net result is a modular solution that is tailored to the unique needs and aesthetic demands of your project.
Stand-offs deliver opportunities to run ductwork and utilities behind the panel. All the panels are pre-machined providing the fastest and most accurate installation of panels. Architectural Panels on the Façade system comprise 3/4"(18mm) MDF susbstrate and are available from 1/2" (12mm) to 4" (100mm).
Façade panels are available in Real Wood Veneer, HPL, Phenolic and Glass. Custom surfaces are also available. Acoustical options are available in HPL and Real Wood Veneer. Custom Digital designs can be developed in house.
For the best yield, standard panel modules are 2', 3' and 4' wide. Acoustical modules are 2' and 3' wide, although any practical size can be made.
Key Features
- Fast to install
- Multiple finishes in the same elevation
- Multiple thicknesses in the same elevation
- Acoustical Options
- Lighting Options
- Wood, HPL, CompactWood®,Phenolic, Glass,Metal
Recent Projects

Pembroke Pines Civic Center
Façade Acoustical
Real Wood Acoustical Panels on the Façade System for this major South Florida Auditorium.

Minneapolis Convention Center
Façade Real Wood Panels
Gensler chose Façade Real Wood to wrap the bulkheads and corridors of the Minneapolis Convention Center

The Flatts Condominium, Cleveland
Façade Real Wood & HPL Panels
The lobbies and hallways of this downtown Cleveland Condo chose Façade to welcome their residents home.

Toyota New York Dealership
Façade Glass & Metal
Dan Cava Toyota in New York chose Façade Glass and Metal for thier car showrooms.

 American Architectural Products Group is a linearly integrated wood products manufacturer providing Wood Solutions in the form of innovative wood sheet materials and fabricated Architectural Systems
American Architectural Products Group is a linearly integrated wood products manufacturer providing Wood Solutions in the form of innovative wood sheet materials and fabricated Architectural Systems